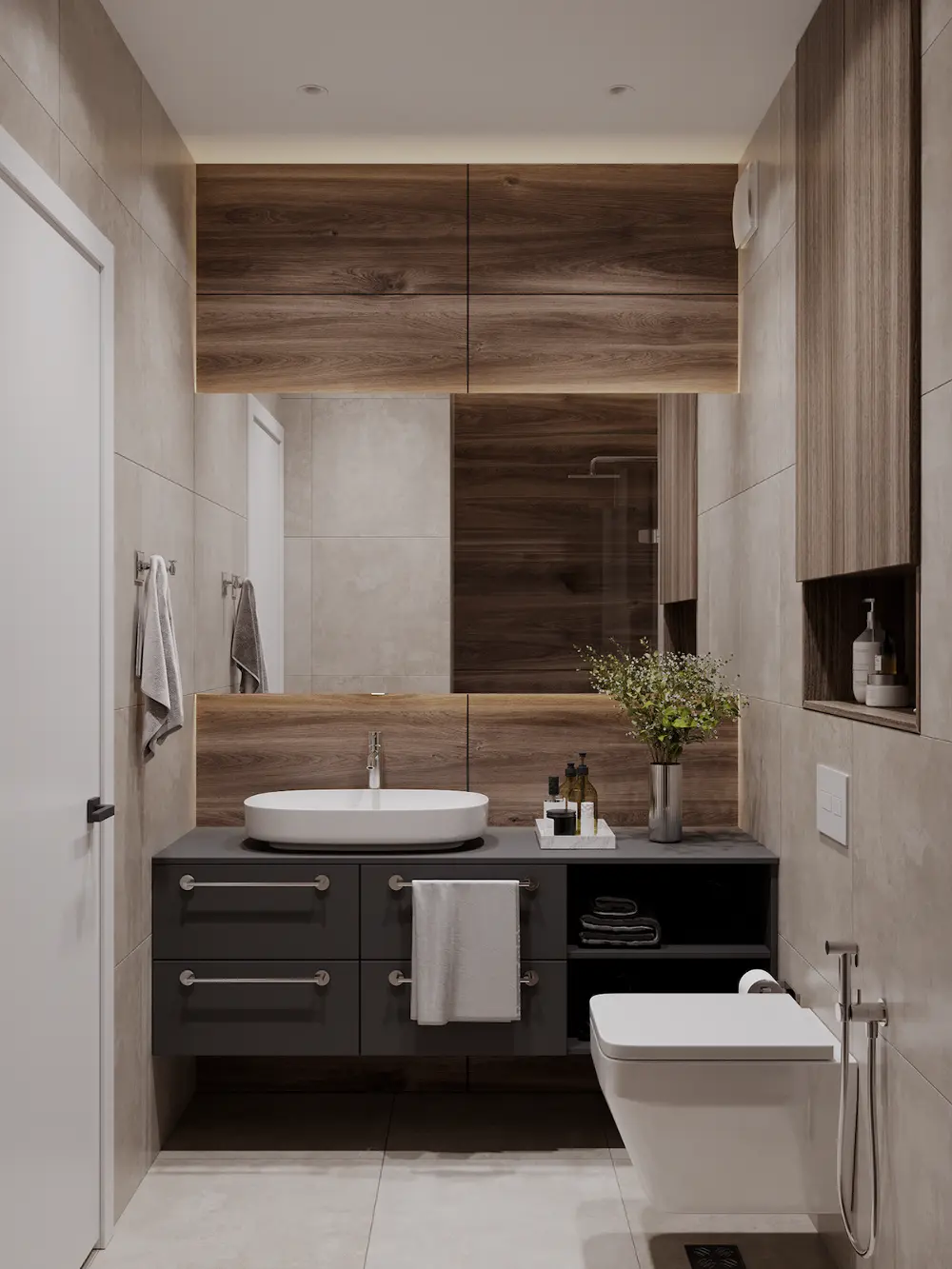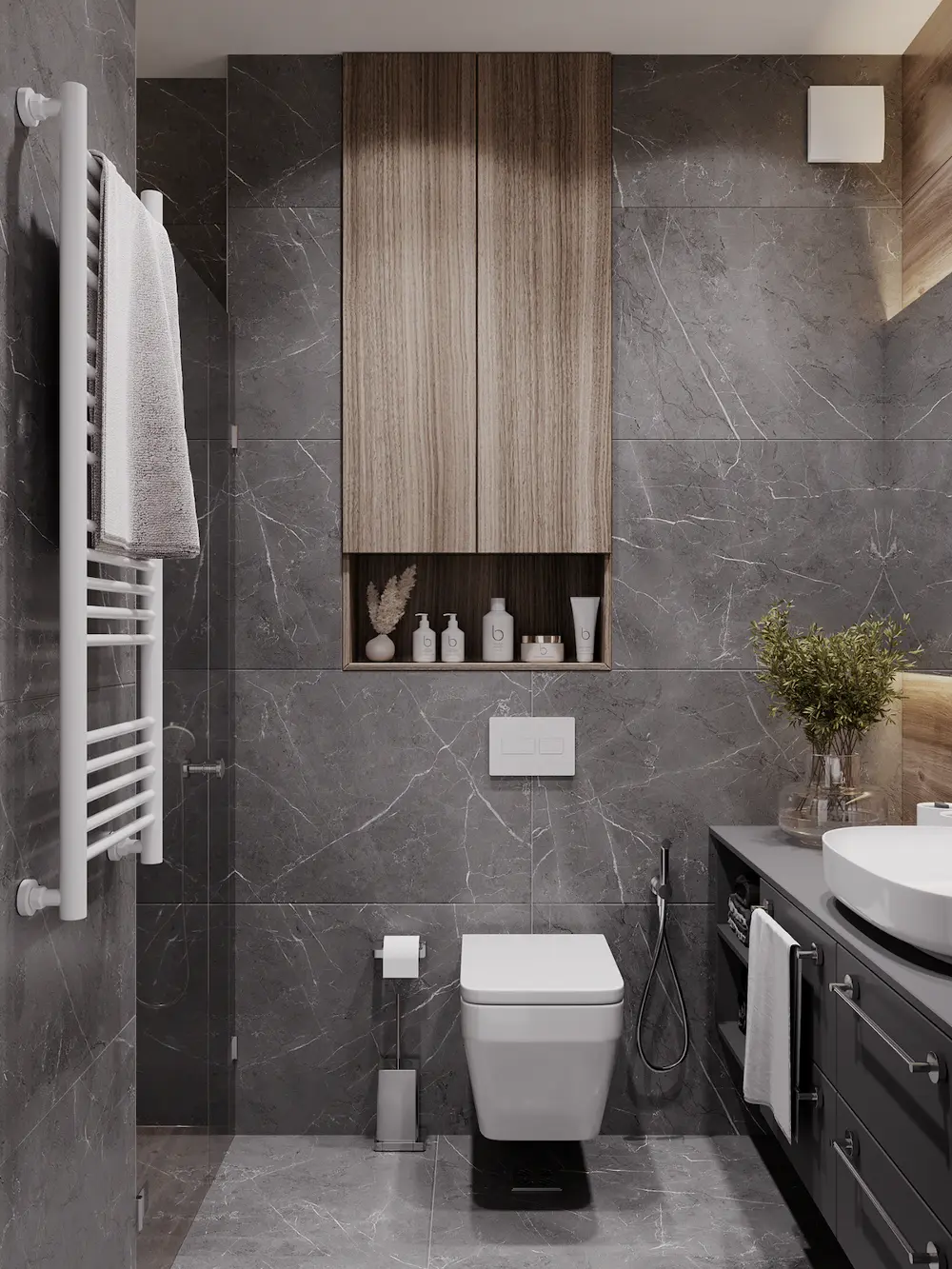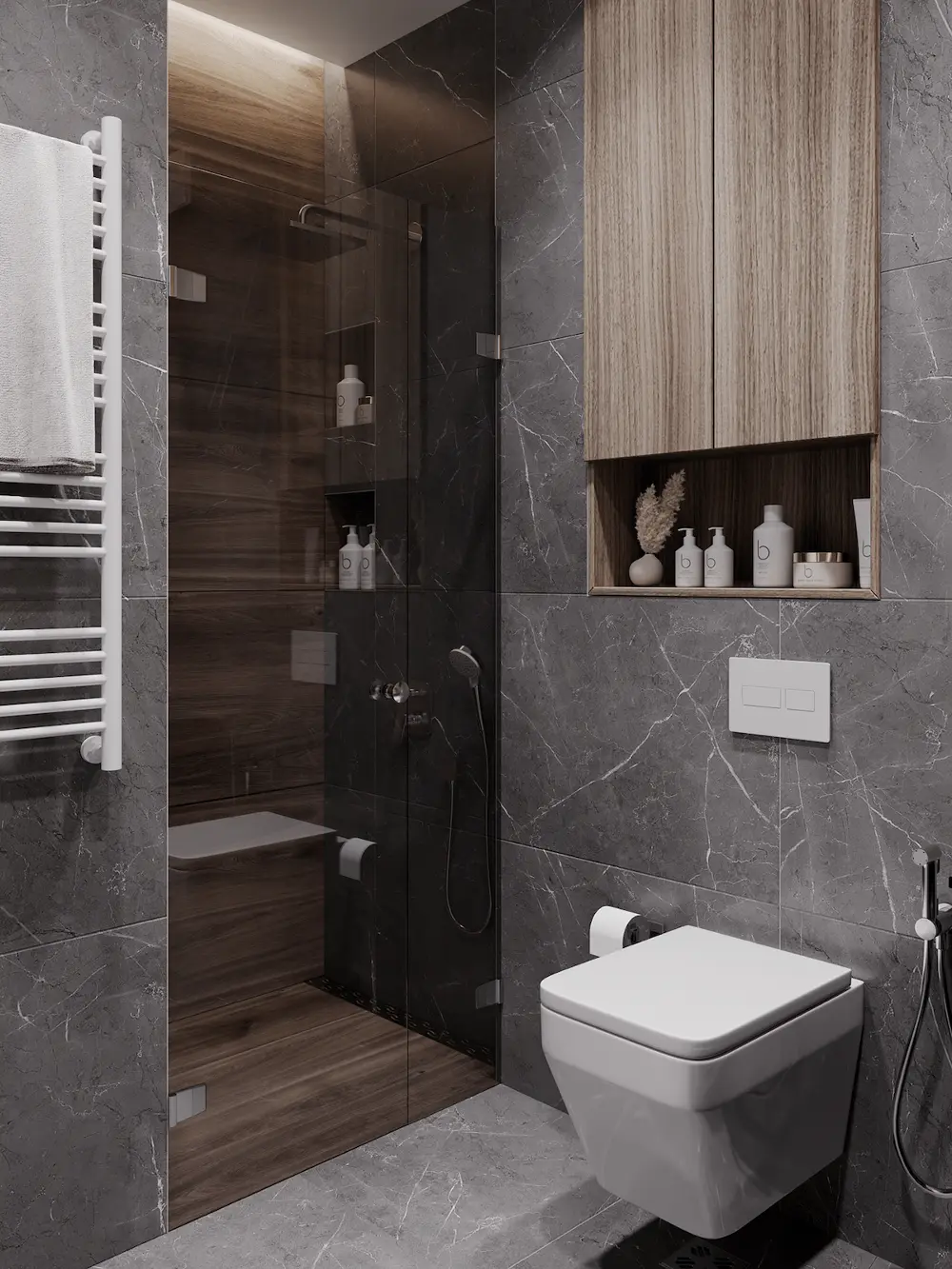The Sofia Apartment, designed by IM Interiors, masterfully blends modern design with warm, natural elements, resulting in a space that feels both luxurious and inviting. By incorporating rich wooden accents and natural materials, the apartment’s interior shifts away from the often stark and cold perception of contemporary spaces. These natural touches—like slat walls, wooden cabinetry, and flooring—lend a cozy, h3ved-in feel to the open-concept layout.
Open Floor Plan
The apartment’s open floor plan seamlessly connects the kitchen, living, and dining spaces, creating a sense of spaciousness. In the dining area, a dark wooden table stands out against the lighter flooring, topped with an asymmetric vase for an artistic touch. The combination of modern chairs and a striking chandelier adds further visual intrigue. Across the space, large windows ensure abundant natural light, enhancing the warmth of the materials and offering stunning outdoor views.
Living Area
The living area, located at the opposite end of the room, features a plush velvet sofa that sits low to the floor, contributing to a feeling of openness. The two coffee tables with metallic accents add a touch of elegance and practicality to the space. The slat wall between the living and dining areas serves as a focal point, housing TVs and bookshelves on both sides. This clever partition creates a balance between functionality and aesthetics.









Bedrooms
The apartment’s three bedrooms are each designed with a cozy, personal touch, making them restful retreats.
First Bedroom
This room pairs modern design with organic textures. A cozy bed is flanked by pendant lights, while the wall-to-wall wooden cabinetry adds warmth. Opposite the bed, large windows invite natural light, and a compact dressing corner provides a perfect spot for morning routines. The room also includes sleek entertainment options and decorative wall moldings.





Second Bedroom
This bedroom exudes a cozy vibe with its plush rug, rod lighting, and wooden desk nestled in front of a slat wall. A comfy nook near the window, complete with a chair and outdoor views, invites relaxation. Wooden accents and a potted plant on the console table ensure the room maintains its natural connection.




Third Bedroom
The standout space in the apartment, the third bedroom boasts floor-to-ceiling windows and a minimalist design that maximizes openness. A wall-mounted desk in the workspace enhances the sense of spaciousness, while wooden cabinetry divides the dressing and resting areas. The sleek vanity and large rug further enhance the room’s comfort and functionality.






Bathroom
The bathroom adopts a dark and cozy aesthetic, thanks to dark grey tiling contrasted with warm wooden textures in the shower cubicle. Smart space-saving features like a wall-mounted toilet and recessed cabinetry keep the design sleek, while a vessel sink acts as a stylish focal point.





Overall, the Sofia Apartment exemplifies how contemporary interiors can achieve warmth and comfort through the thoughtful use of natural materials and inviting design elements.